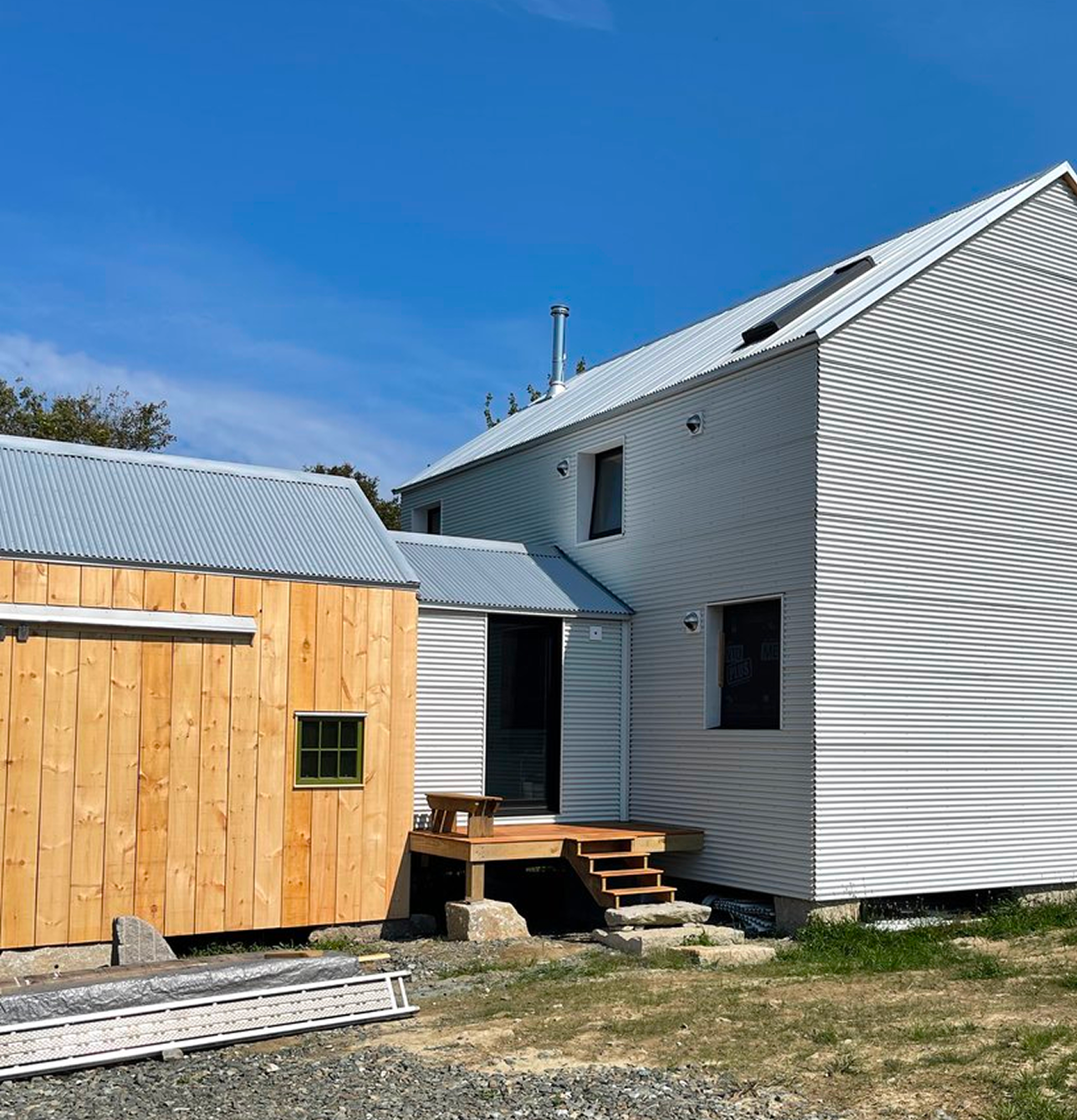Combine, Connect,
& Cluster
Think of our kits as building blocks. Play around, mix sizes, or stretch them out. Except for a few guidelines, there are hardly any limits on what you can arrange with our series of buildings.
Courtyard house? Sure. Want that extra room off the primary suite? Check. Linked family compound? Why not. Stack them along a street as row houses? You got it.
How this works:
Our volumes are endlessly modular and can be assembled in myriad of unique configurations suited to the needs of your site, family, and preferences. Whether you already have something in mind, or need a little help getting started, reach out below to get the ball rolling.




